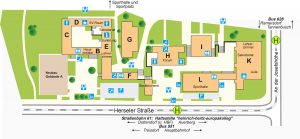A: Neubau: Mensa, Berufsfachschule, Laborräume Fahrzeuglackierer, Versorgungstechnik
B: Versorgungstechnik
C: Laborräume Versorgungstechnik
D: Ausbildungsvorbereitung, Elektrotechnik, Fahrzeugtechnik
E: Verwaltung, Schulleitung, Elektrotechnik
F: Farbtechnik und Raumgestaltung, Geomatiker, Informationstechnik
G: Fahrzeugtechnik
H: Forum, Informationstechnik
I: Informationstechnik, Metalltechnik
K: Aula, Gestaltungstechnik, Fachoberschule
L: Sporthalle


